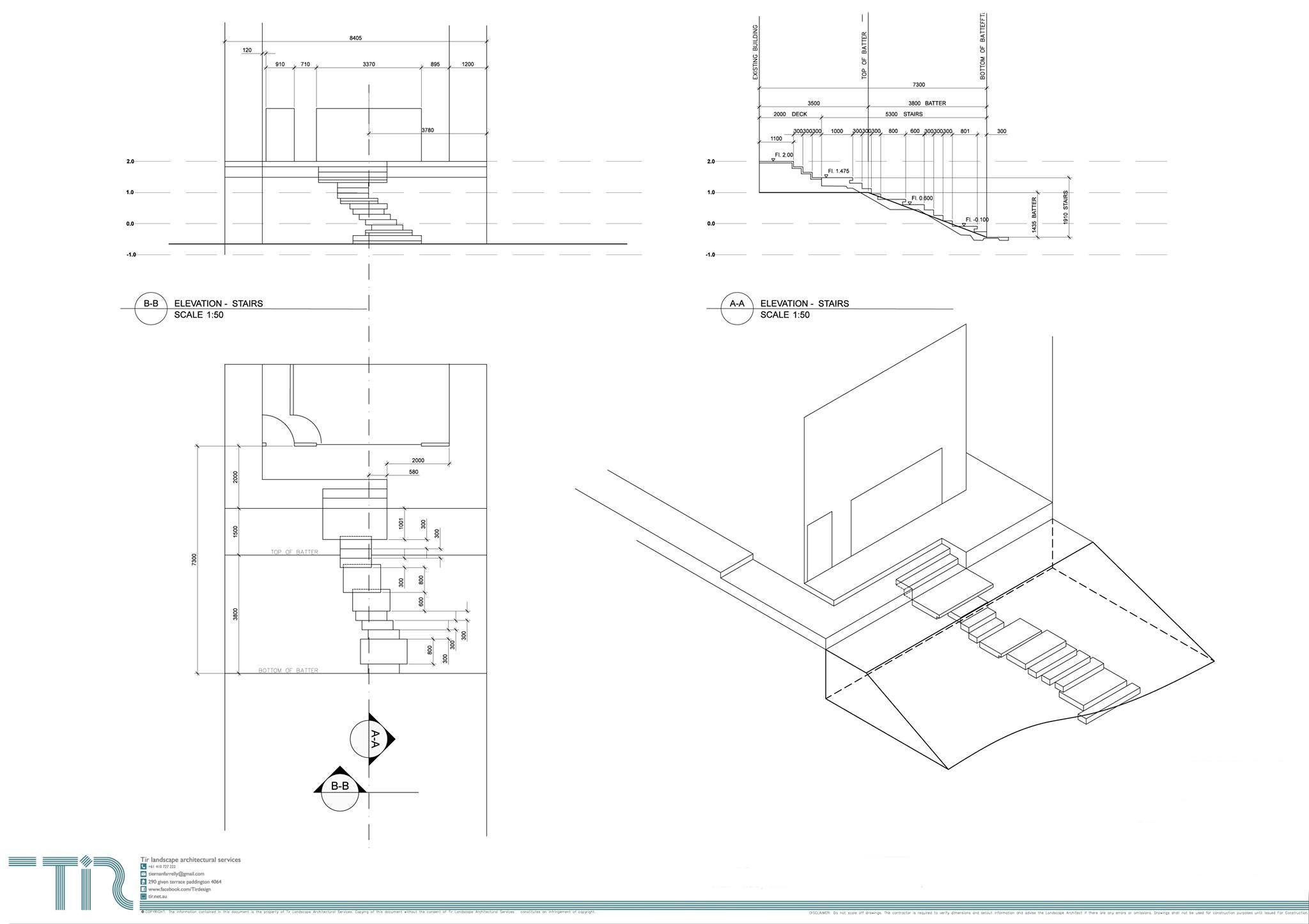Construction Documentation
Architectural construction drawings communicate the necessary information about how to build your project.
Designers create technical drawings during the planning stages of a construction project and use them to tender and cost.




