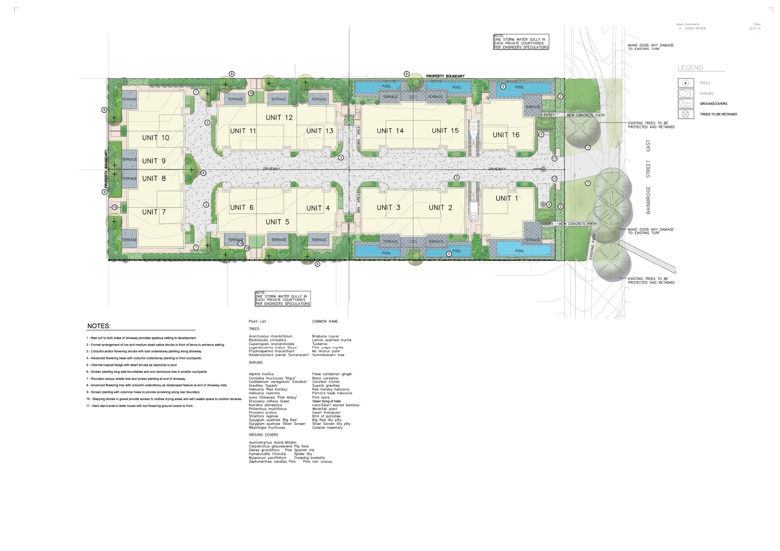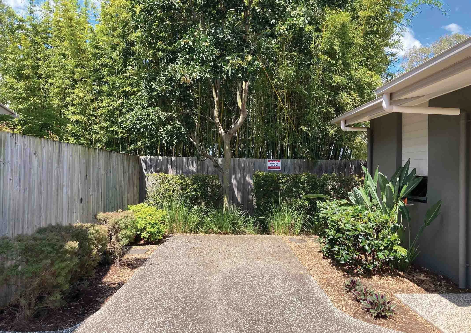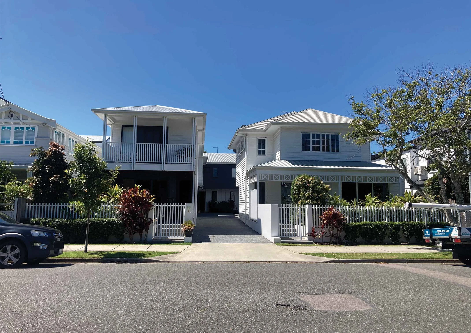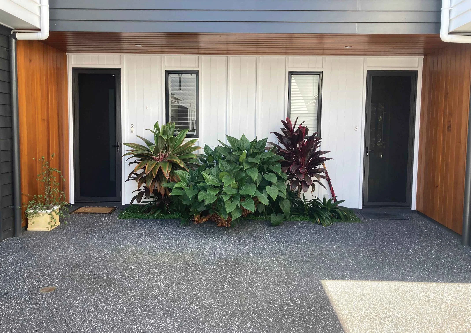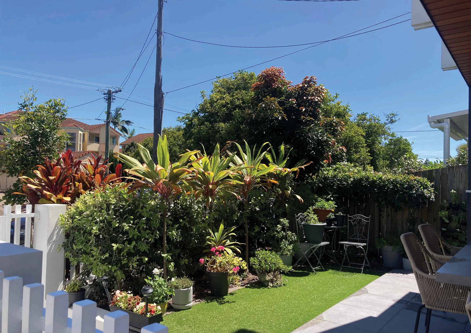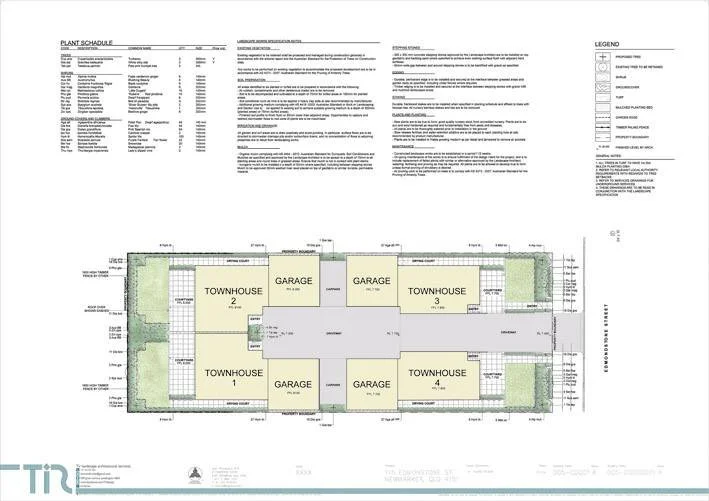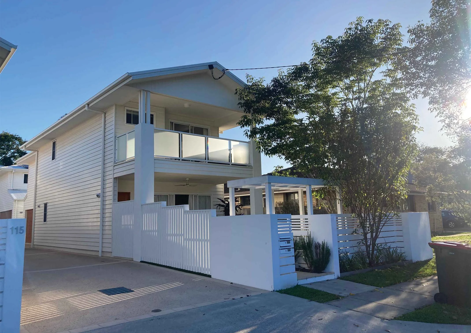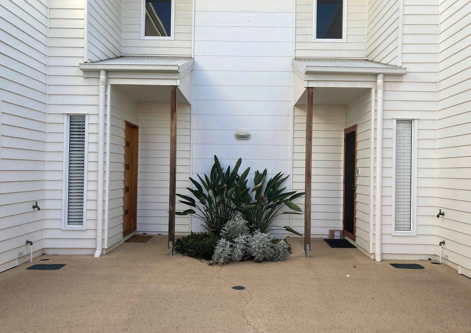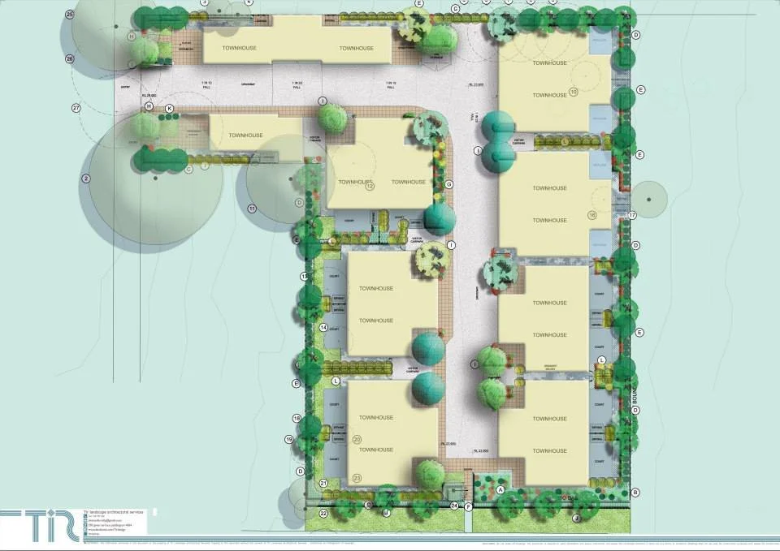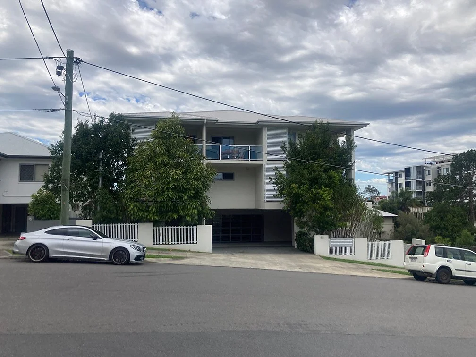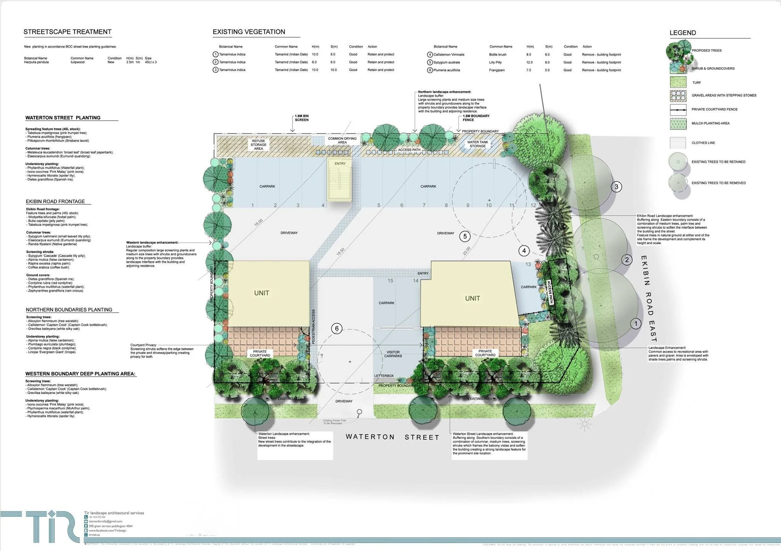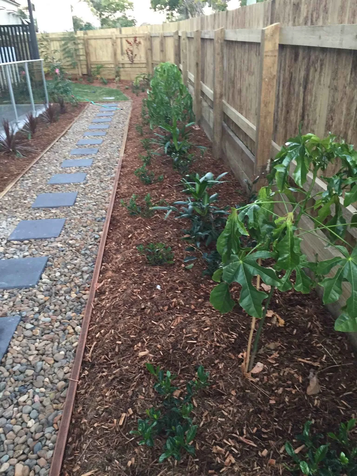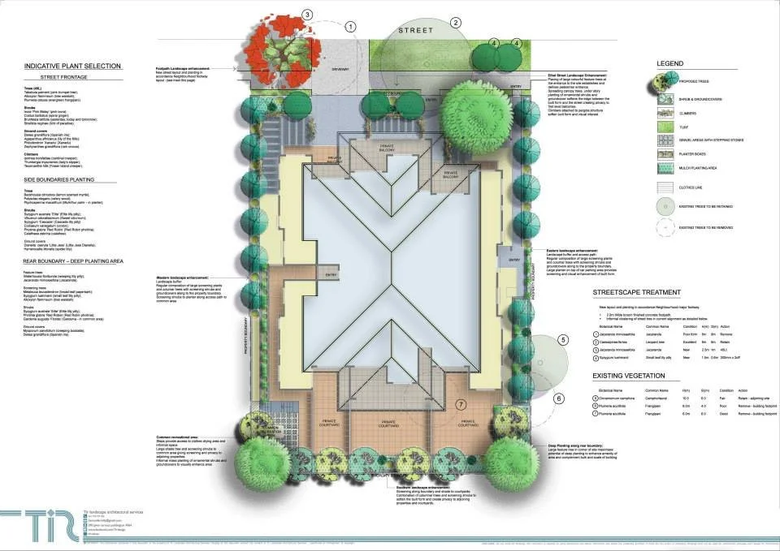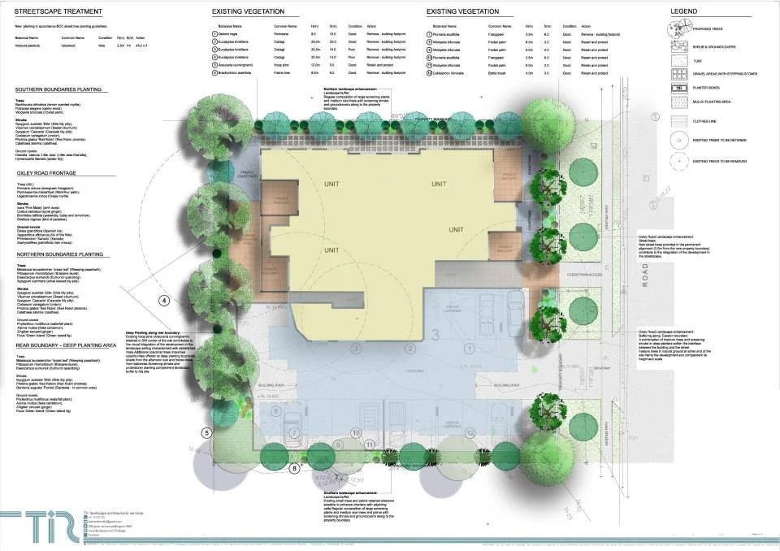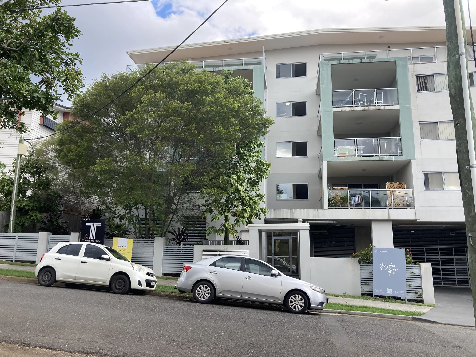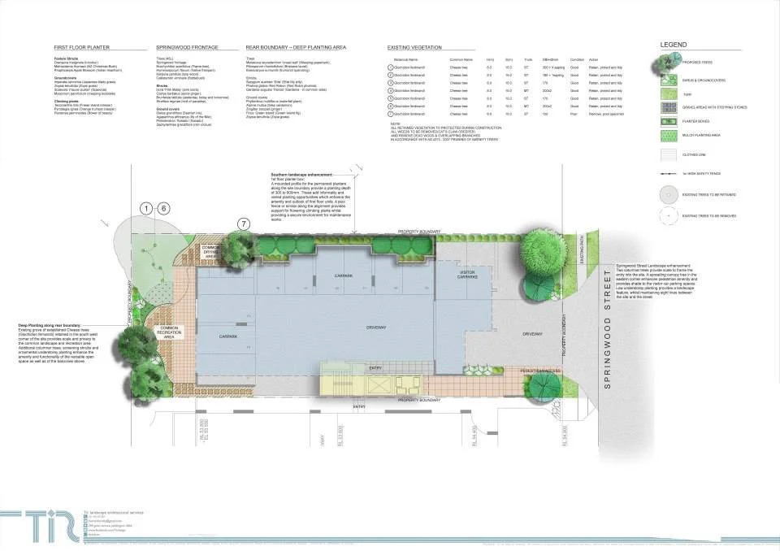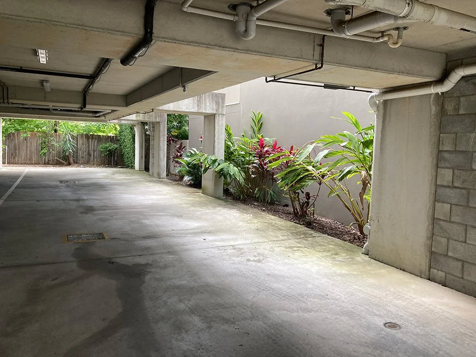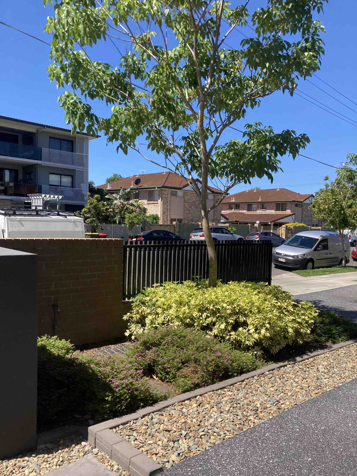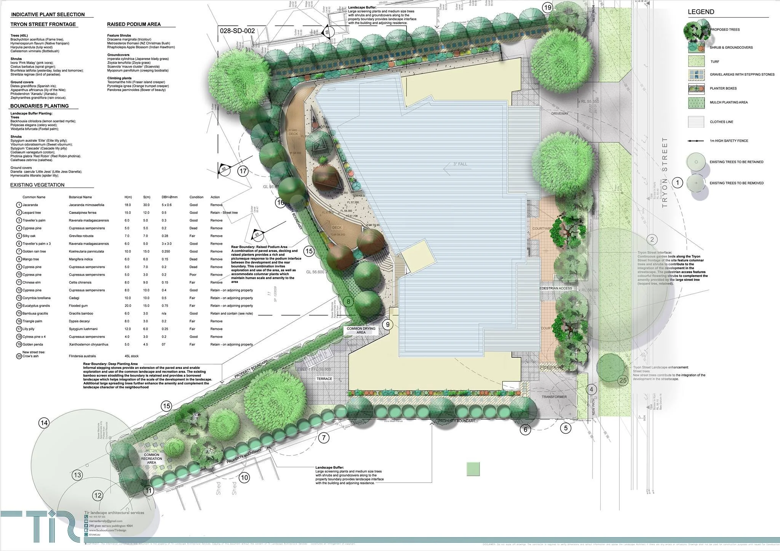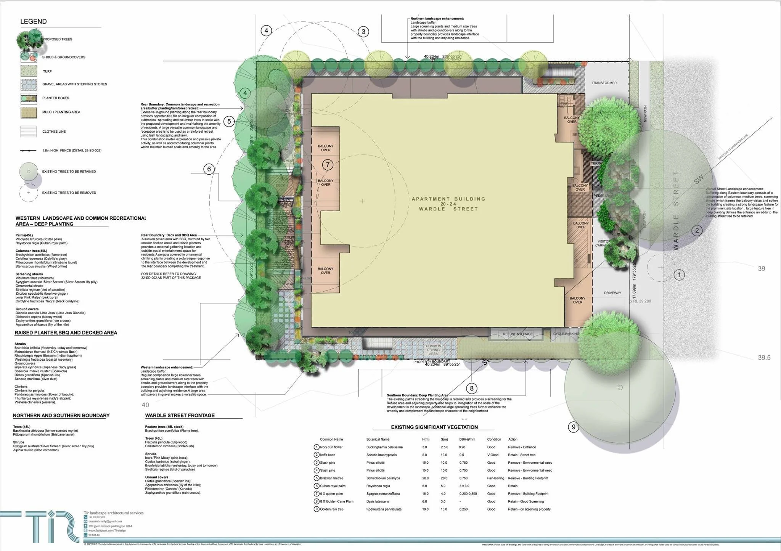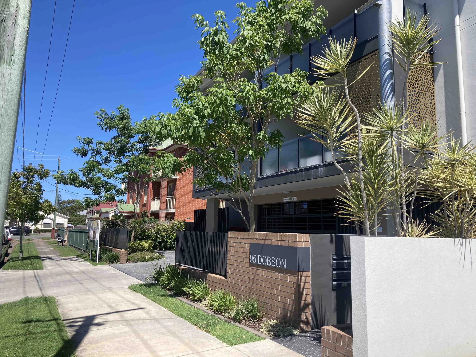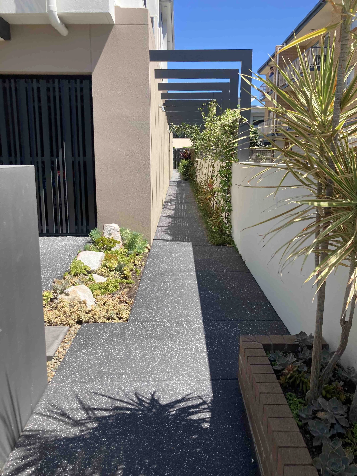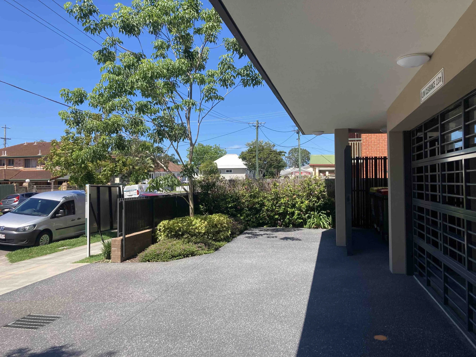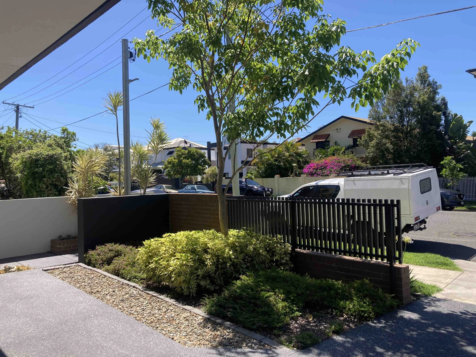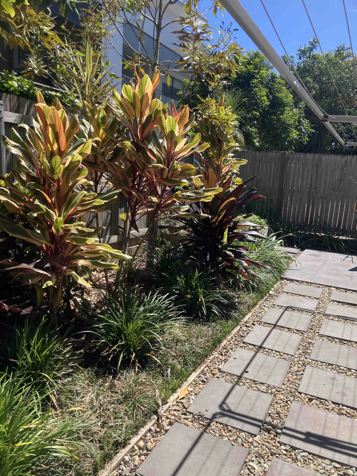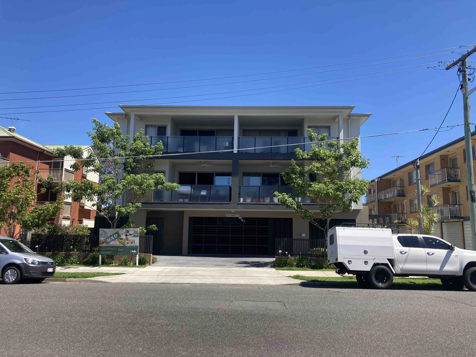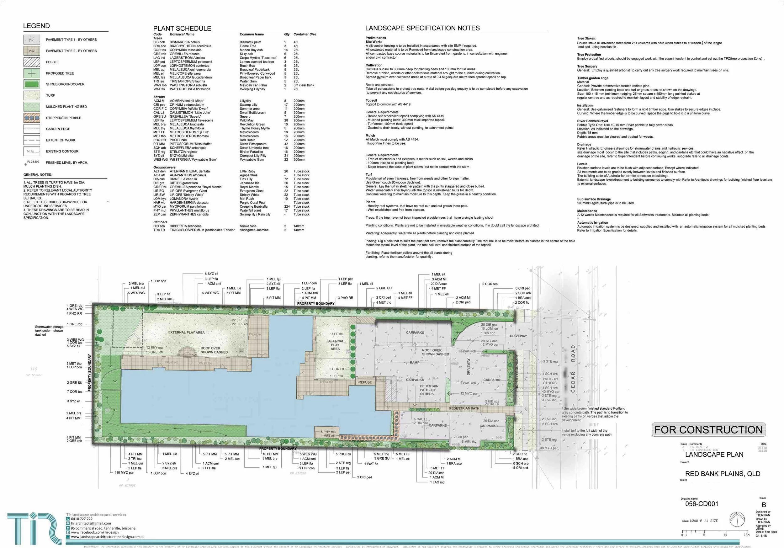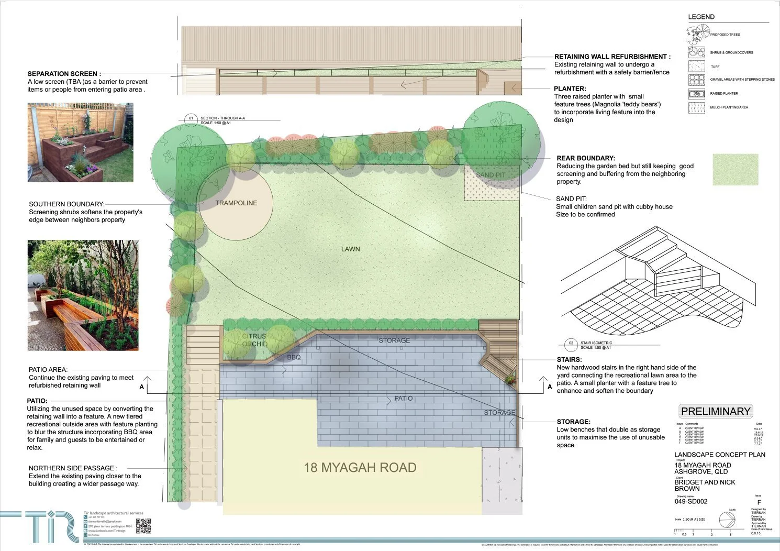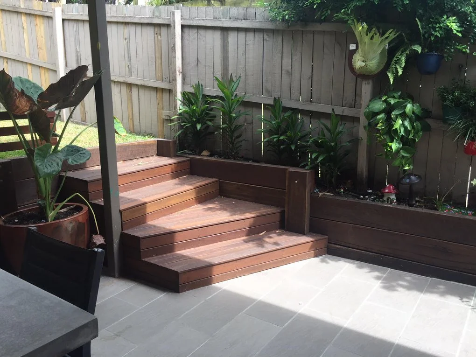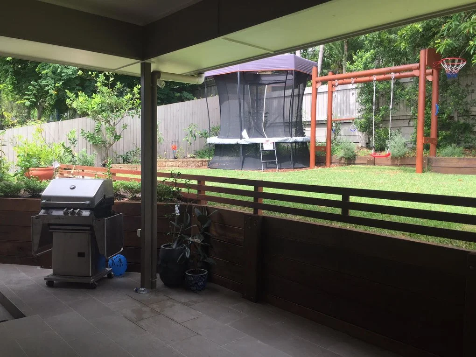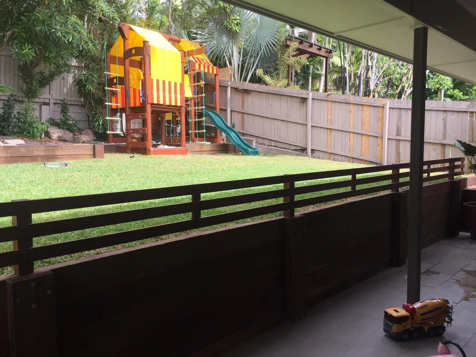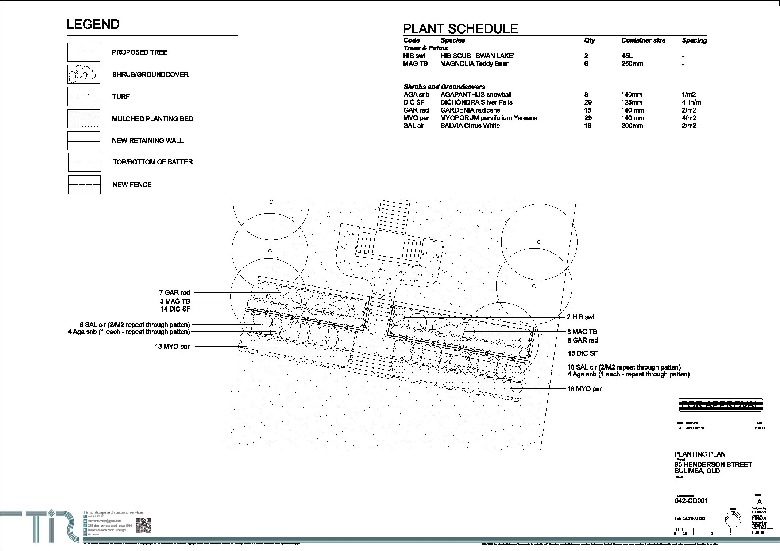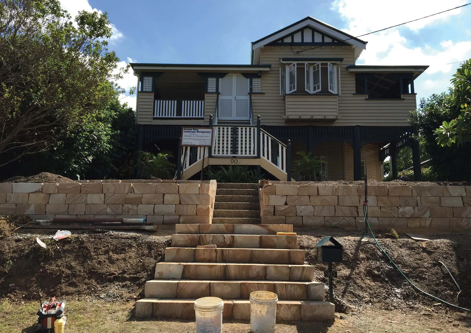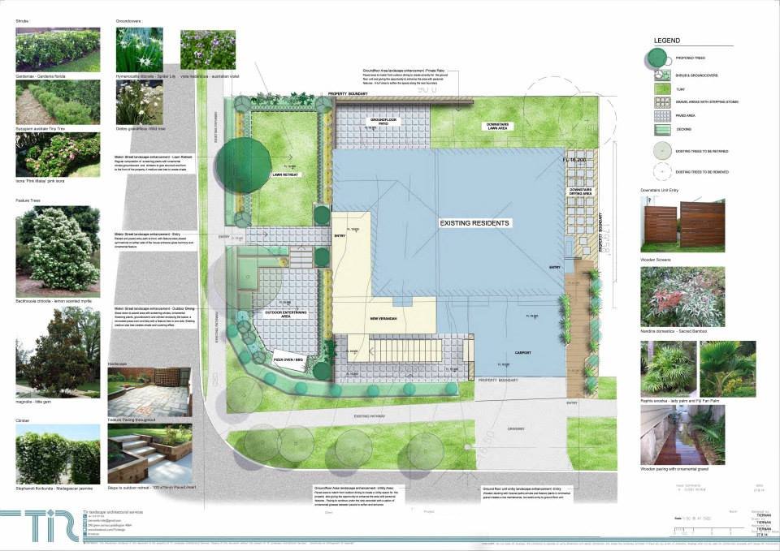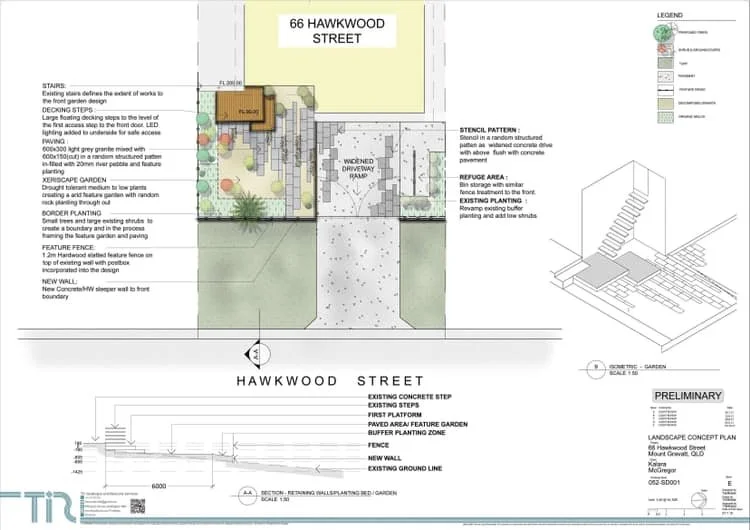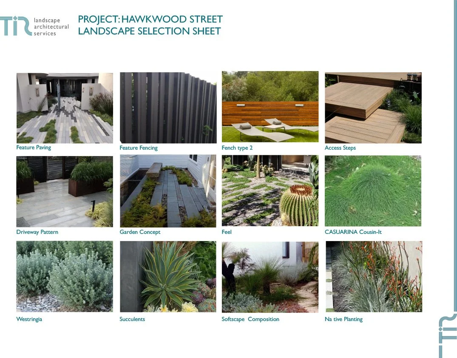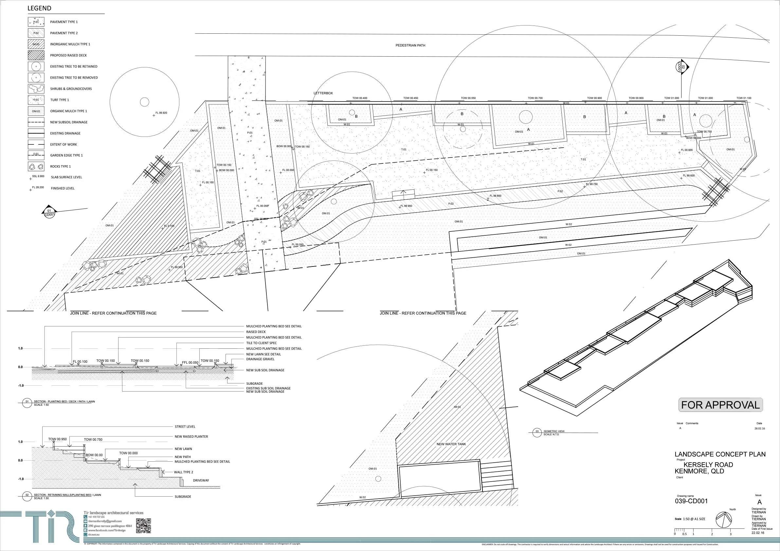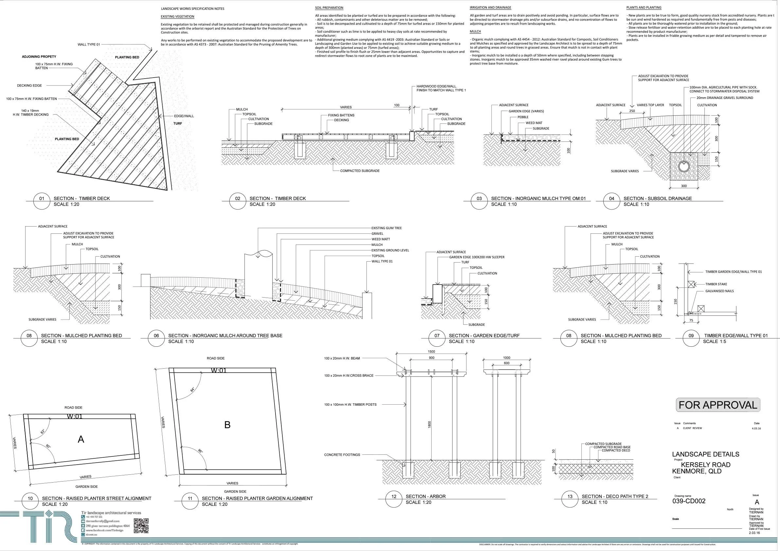Design Realised
Completed Projects
Bage Street, Nundah Feb 2024
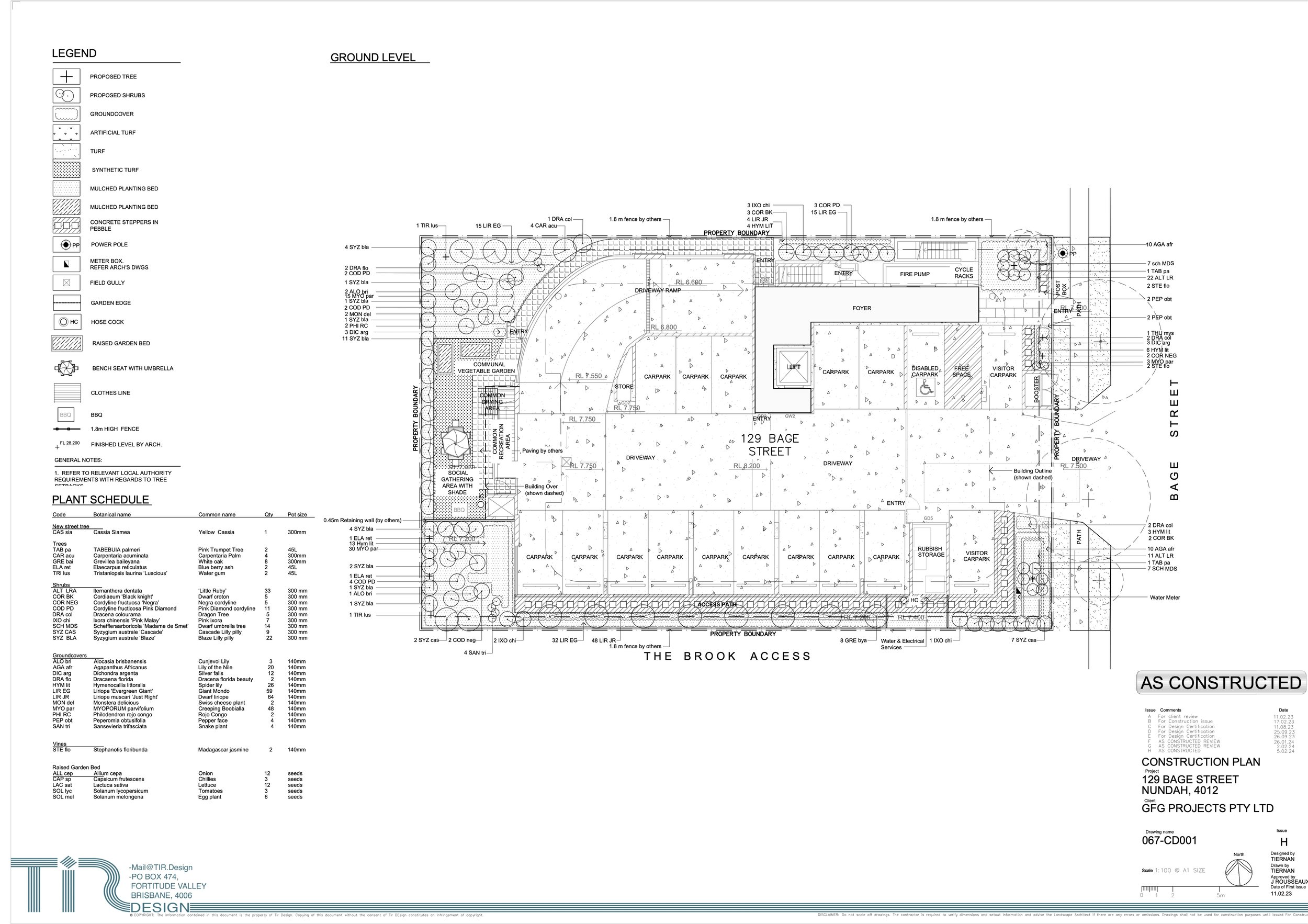




Enoggera Terrace, Red Hill
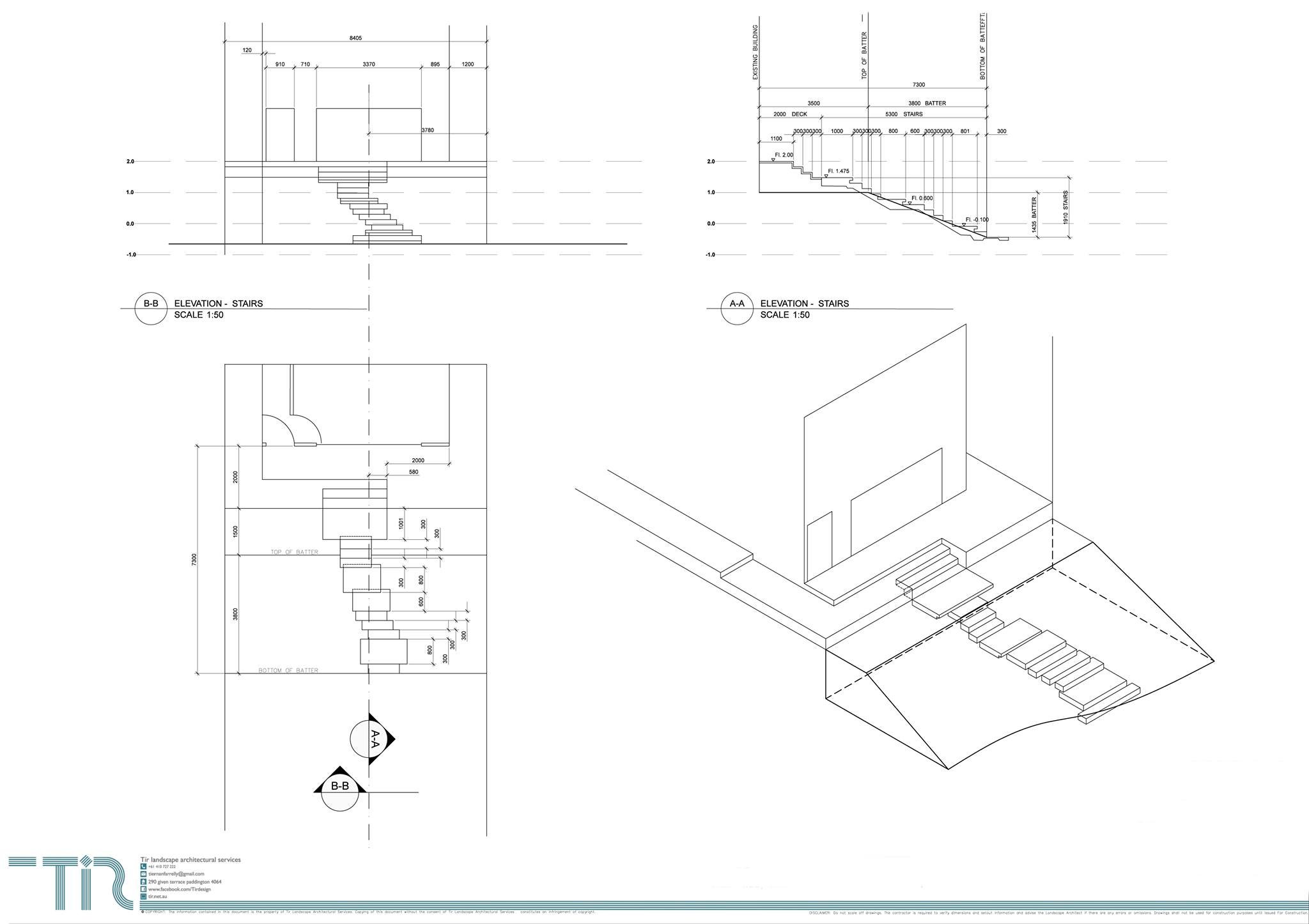

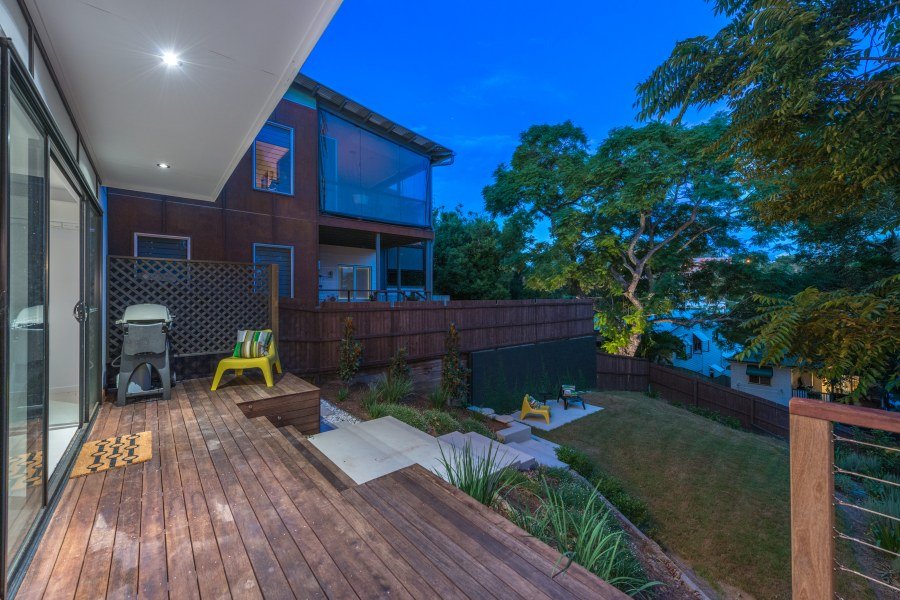
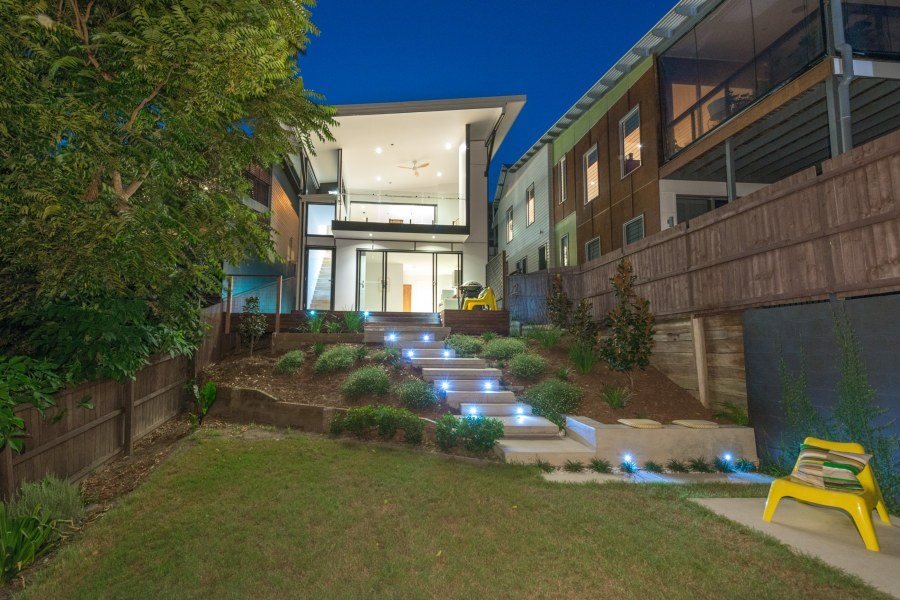
Townhouse Developments
-
![A detailed site plan for a residential complex, showing unit layouts, swimming pools, terraces, greenery, and pathways, with notes on landscaping and plant types.]()
Bainbridge st
-
![A residential complex with two rows of modern townhouses on either side of a paved driveway, green trees and bushes lining the buildings, a mostly blue sky with some white clouds overhead.]()
Bainbridge st
-
![A backyard with a driveway, a wooden fence, various shrubs and plants, and a large tree in the center. There's a sign on the fence, and part of a house with an attached gutter is visible on the right.]()
Bainbridge st
-
![Two modern white houses with metal roofs, surrounded by a white picket fence, with trees and bushes in front, on a sunny day with a clear blue sky.]()
Dobson st
-
![Front porch of a house with three black doors, surrounded by green and purple foliage plants, and a small potted plant on the left.]()
Dobson st
-
![A backyard garden with lush green plants and colorful flowers, outdoor furniture, and a clear blue sky.]()
Dobson st
-
![Architectural site plan for a residential development featuring four townhouses and four garages arranged in a symmetrical layout with green landscaping.]()
Edmonstone St
-
![Modern white two-story house with balconies, a gated driveway, and surrounding greenery, under a clear blue sky]()
Edmonston St
-
![Exterior view of a white multi-family residential building with two entrances, plants in the center, and a beige concrete walkway.]()
Edmonston St
-
![Site plan of a residential complex with multiple townhouses, pathways, trees, and landscaped areas.]()
Robinston Rd
-
![A modern white residential building with balconies, a garden with bushes and trees, a white wall with black accents, a sidewalk, and a street sign indicating shared zone and speed limit.]()
Tenby St
-
![Residential driveway with parked black car and garage, surrounded by white multi-story buildings and a wooden fence with plants along the side.]()
Tenby St

Unit Developments

Commercial Developments
Residential Projects
-
![Landscape design plan for residential backyard, features retain wall refurbishment, several trees, sandbox, trampoline, lawn, patio area with BBQ, storage benches, stairs, and pathways. Includes legend, sectional drawings, and photographs of garden features.]()
Ashgrove, Myagah Rd
-
![A backyard patio with a wooden deck, steps, and a garden bed filled with green plants and hanging planters, enclosed by a wooden fence.]()
Ashgrove, Myagah Rd
-
![View of a backyard from a patio with a barbecue grill, potted plants, and a fence. The yard has a trampoline with a safety enclosure, a swing set, and greenery.]()
Ashgrove, Myagah Rd
-
![View of a backyard with green grass, a wooden fence, and a colorful playset with a slide, surrounded by trees.]()
Ashgrove, Myagah Rd
-
![Landscaping plan showing planting beds with various trees, shrubs, and ground covers, a small deck or steps, and a designated area for a new fence, with a legend and plant schedule listed.]()
Henderson st
-
![A house under renovation with a stone staircase leading up to the front porch, surrounded by trees and construction materials.]()
Henderson st,
-
![Front yard with green grass, trees, shrubs, and a concrete staircase leading up to a white fence and a house in the background under a clear blue sky.]()
Henderson st,
-
![Construction work on outdoor stairs with stone retainer wall, tools, and equipment visible, with house and trees in the background.]()
Henderson st,
-
![Residential house with front yard, two large trees, steps leading up to the porch, and a white car parked on the street in front.]()
Henderson st,
-
![A detailed landscape design plan showing existing residents' property, new lawn and entertainment areas, various trees and plants, a barbecue area, and decorative pathways with small trees and shrubs along the perimeter.]()
Miskin St
-
![A woman with dark hair, wearing glasses and a colorful striped dress, sitting at a table with a baby, drinking from a cup, and a man with a beard, wearing an orange vest, sitting at the same table. The table has snacks, water bottles, and other items on it. The setting appears to be a backyard patio with a partially constructed wooden deck and some rocks and soil around.]()
Miskin St
-
![A backyard with a newly installed small green lawn surrounded by dark brown brick borders, against a wooden fence and wall.]()
Miskin St
-
![Two men installing new garden beds and a pathway with white tiles.]()
Miskin St
-
![Construction workers installing a new wooden deck and stairs in a backyard with fencing and greenery.]()
Miskin St
-
![Landscape design plan for a residential backyard featuring a pool, surrounding paving, trees, shrubbery, and various designated areas for dining and activities. The plan includes detail labels, property boundary, existing and proposed trees, fencing, and a neighboring road.]()
Greenock Street
-
![Landscape design plan showing layout for Hawkwood Street, including concrete steps, a paved area, garden buffers, fences, walls, stairs, and a drainage ramp, with a legend and scale.]()
Hawkwood st
-
![Landscape architecture project plan featuring paving, fencing, a wooden bench, steps, a driveway pattern, garden concept, various plants including a cactus and succulents, a softscape composition, and native planting.]()
Hawkwood st
-
![Landscape concept plan showing proposed trees, shrub and ground covers, turf, gravel, feature fence, mulch, clothes line, existing trees, new trees, landscape enhancement, outdoor living space with pergola, pool deck, pool, pool retreat, patio entries, seating, gas pizza oven, garden beds, and pathways along Kersely Road.]()
Kersely road
-
![Landscape concept plan for Kersely Road, Kenmore, Queensland, showing layout of pathways, planting areas, structures, and drainage details with a legend and approval stamp.]()
Kersely road
-
![Landscape architecture plan for Kersely Road, Kenmore, QLD, with various section views of timber decks, mulched planting beds, garden edges, and structural details for land preparation, irrigation, and planting.]()
Kersely road
-
![Landscape design plan of a backyard featuring a swimming pool, surrounding decking area, trees, shrubs, and various landscaping elements. The plan includes property boundary, driveway, designated entrances, and an access pathway from the residence.]()
Greenock St

