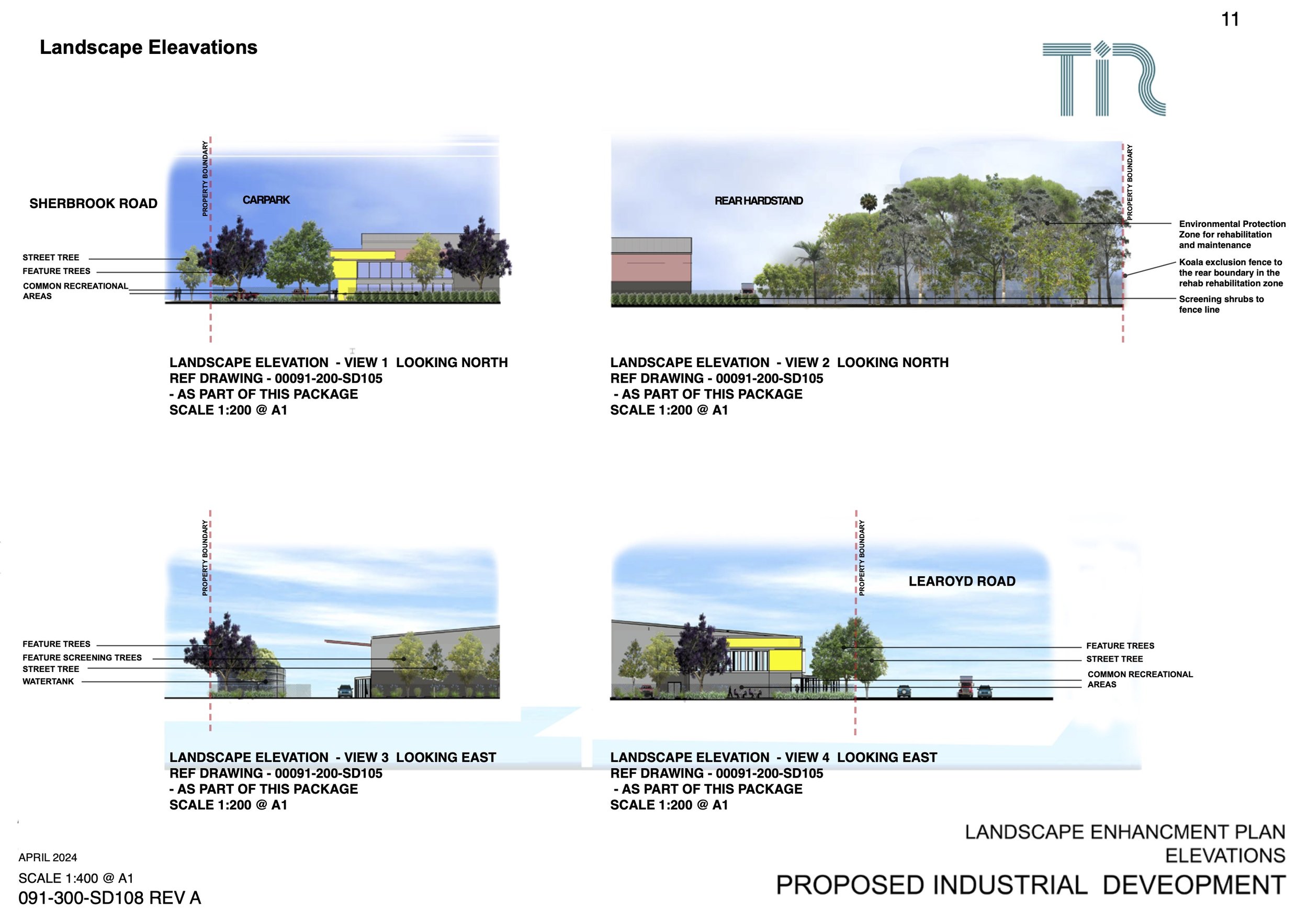Design Enhancement
Design Projects
DA Approved 60 lot Subdivision Deveopment
DA approved Industrial Development
Commercial Development
Mixed Use Development DA Approved

Warehouse Conversion-DA Approved
High Rise Unit Development- DA approved

Town House Development - DA Approved





















